- Hometastrophes
- Posts
- Look at the pretty colors 🤩
Look at the pretty colors 🤩
Artsy, but in a classy way
What’s up, friends?
Happy November! With Spooky Season past us, the Holiday Season is imminent. And what does that mean? Gloomy, colder weather.
So let’s cozy-up in today’s colorful home!

Located in Queen, NY, this 5-bed, 4-bath, multi-family property functions as a duplex with three floors that have been jam-packed with rooms.
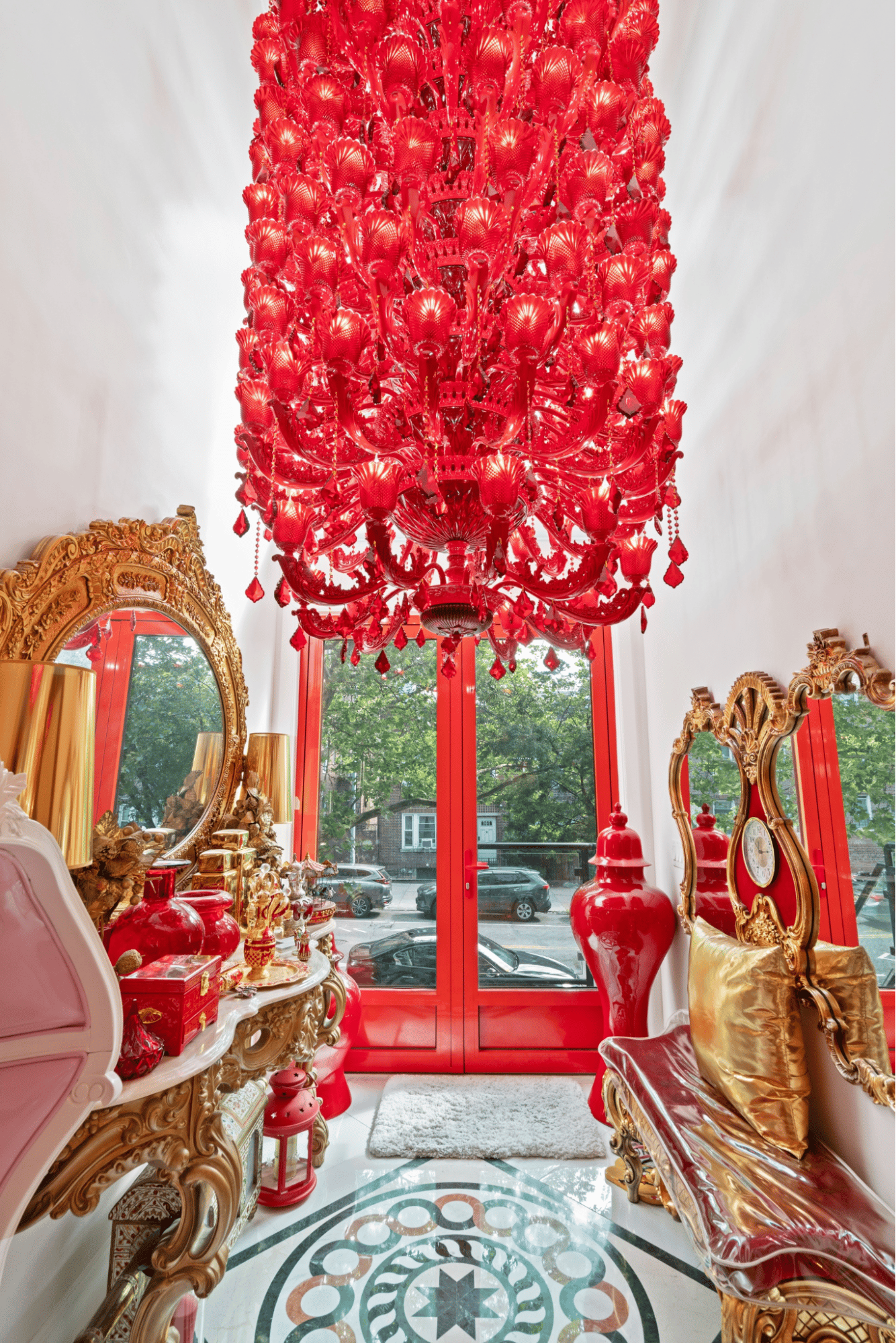
Entering the home on the 2nd floor, there’s so much to take in -and that’s the best part! From the bold front door, custom flooring, and gold accented furniture, the details have not been left behind. And that long, red chandelier strikes your attention, inviting you to bask in the colorful glory of this home.
 |  |
White walls line the primary living room, providing a blank canvas that only emphasizes the saturated colors of the dressing. I love how, while there are a jumble of colors, there’s clear intention with the placement of furniture. For example, the red wall accents are carried over from the entryway, but also onto the various seating. There’s the pink couch with its complimentary faux cherry blossom tree. Moreover, the red toys blend-in, but also fit-in with the whole color scheme.

We’ve seen that vintage-looking refrigerator in other homes before, but, here, it actually belongs. There’s something about the multiple colors in this kitchen that make it feel like a creative space -which is perfect for making culinary masterpieces!
Or to just microwave a frozen dinner.
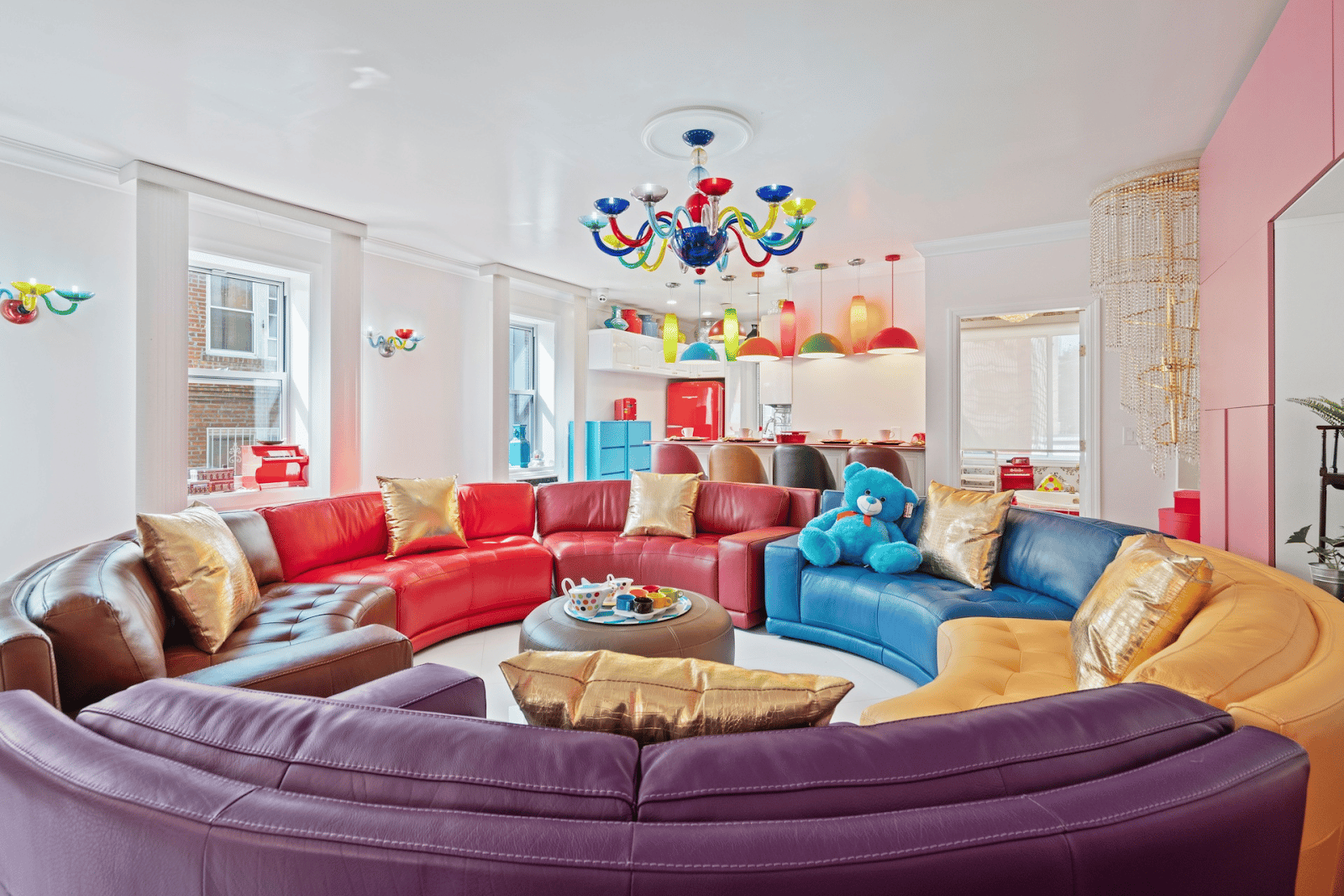
But if you are making a full meal, the dining room isn’t directly next to the kitchen… you have to precariously walk around this ginormous (and awesome!) circular couch…

…to your grand dining table! It’s almost too pretty to eat at. Or sit at. Or touch.
Up the stairs, the velvety red guides you, with (of course!) another chandelier to light the way.

Now, we’ve reached the third floor: it’s full of wonder, space, and luxury…
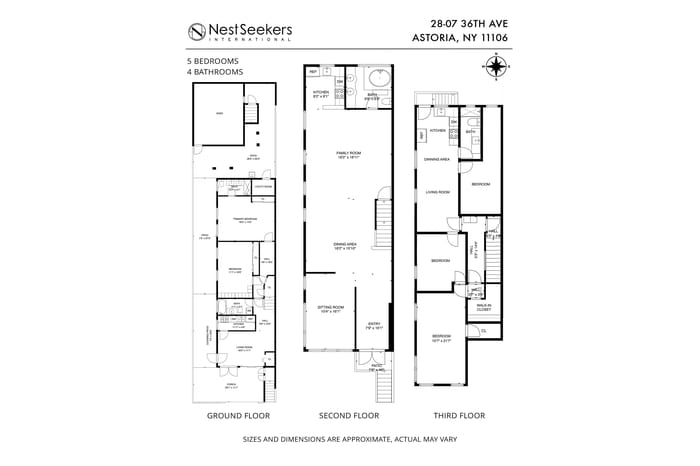
Wait, is this it?

Well… the listing only has this photo from the top floor. With the lack of a primary bedroom to look at, at least we have a glimpse of a luxurious bathroom:
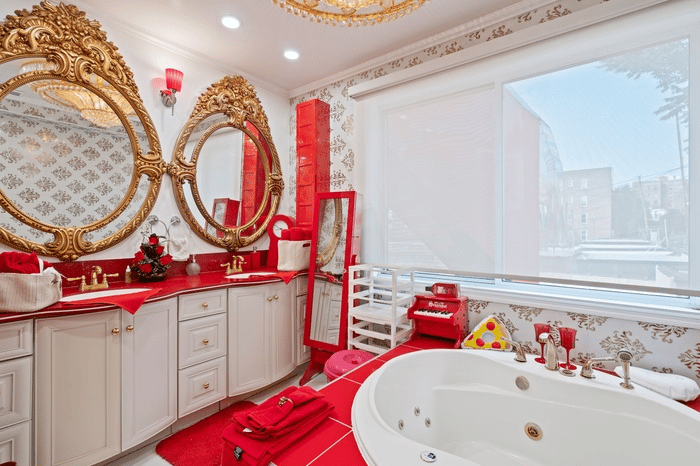
Let’s head down to the ground floor, to see how the space has been maximized to its fullest potential.

Rendering the grand front doors unusable, the current owners have turned this space into a living area with the TV right in the doorway. Besides that questionable decision, the space has accoutrements reminiscent of the rest of the home: gold accented table, multi-colored lighting, and bold walls.

Finally, we arrive at, not one, but two bedrooms: one pink, one blue. Both boast their color unapologetically.
 |  |
Plus, they each have a color-matched bathroom.
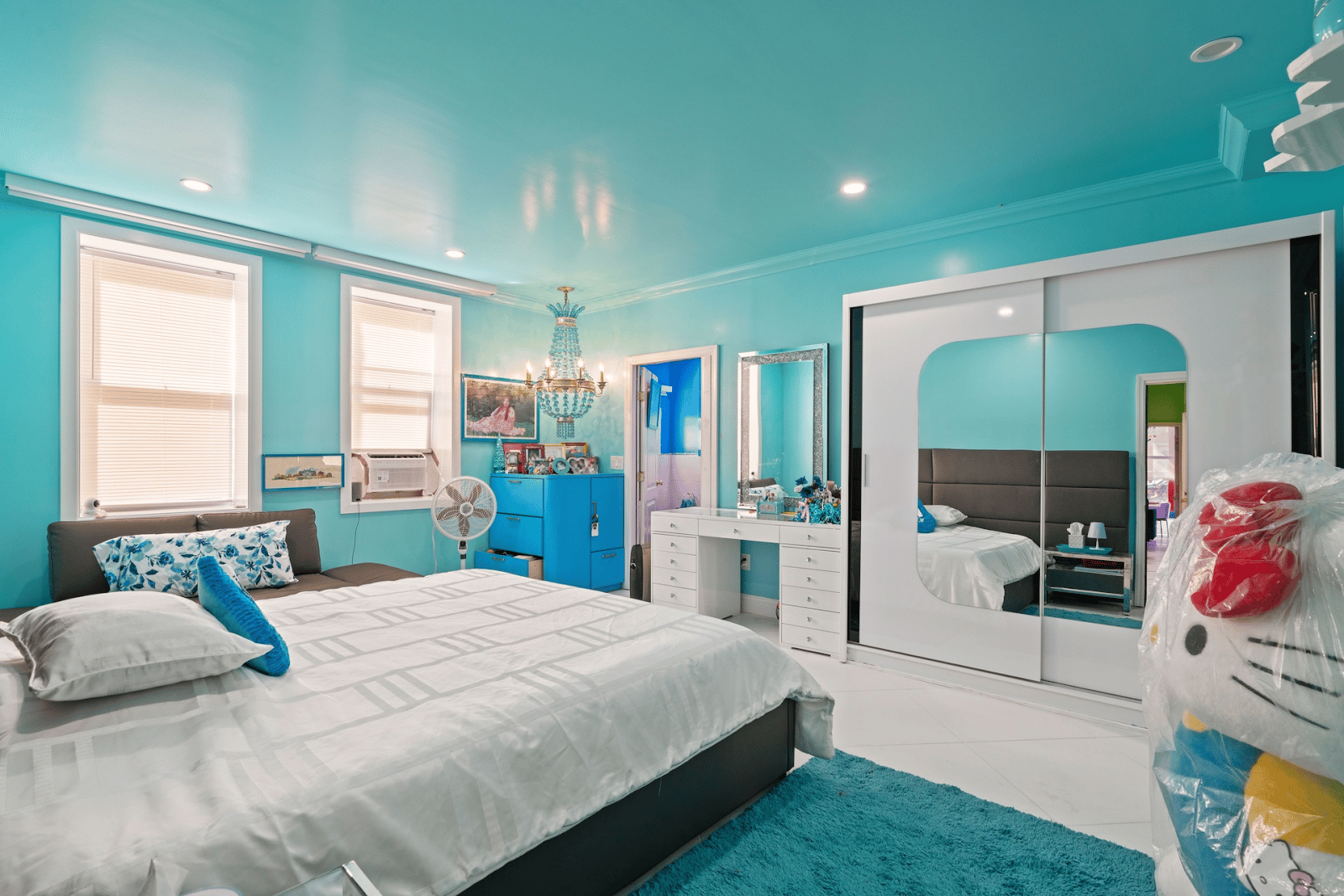 |  |
Somebody’s gotta free Hello Kitty -she’s trapped in a bag!

Outside, the color blocking continues as the red doorways are joined with long yellow walls.

Spanning the length of the home, the urban “backyard” is a private concrete slab of covered and uncovered patio space, with a shed in the back. For being in a city, this amount of private outdoor space is stellar!
Furthermore, you get to glance at your custom gate -with the same gold and red accents you’ve learned to love.

It’s a concrete jungle in NYC, but this colorful home would be the perfect oasis.
Sarah @Hometastrophes
