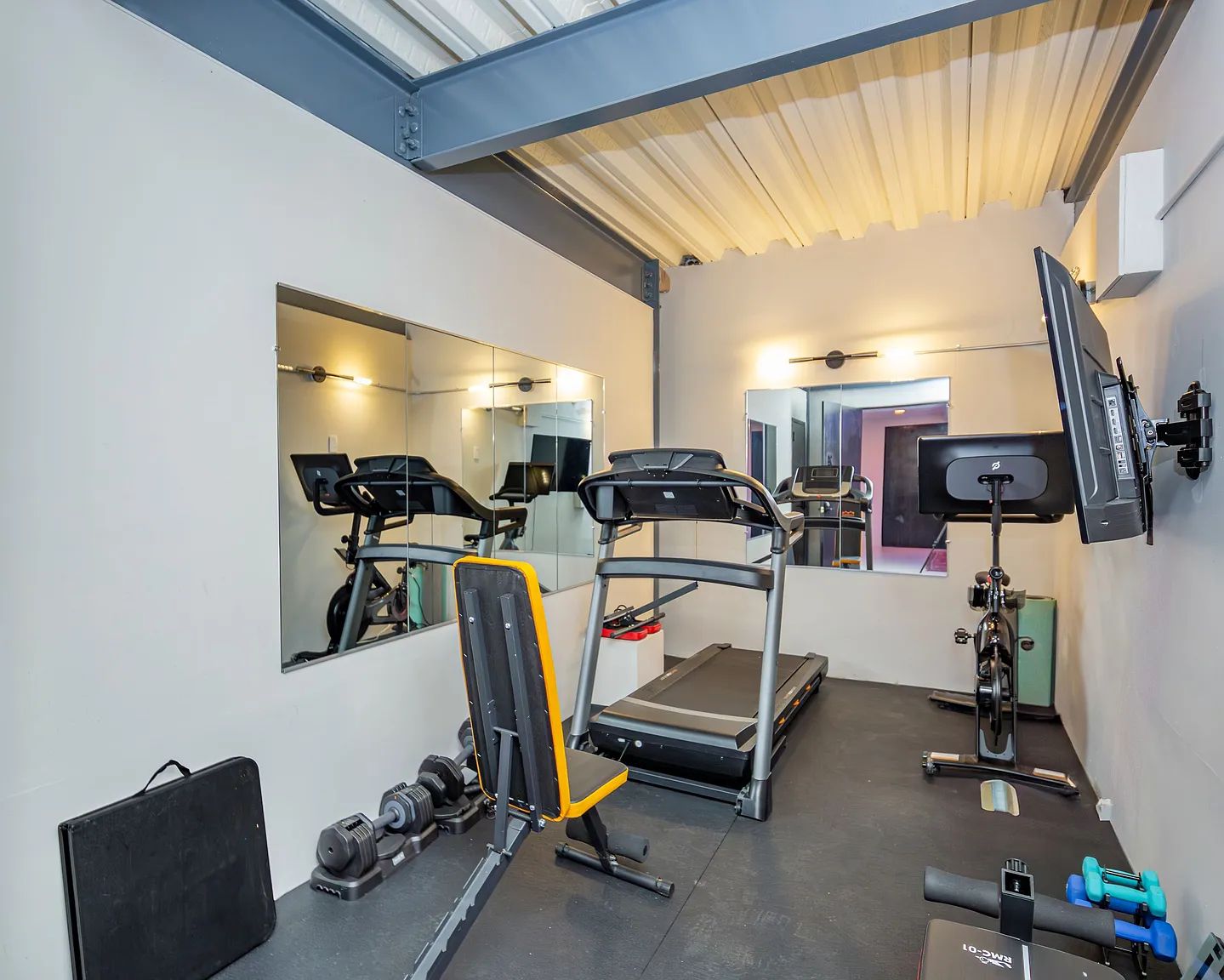- Hometastrophes
- Posts
- You’ll get zero privacy here...
You’ll get zero privacy here...
There’s nowhere to hide.
What’s up, friends?
What’s up, friends?
People travel to the Hamptons for a luxury getaway outside of NYC. They escape the hustle and bustle of city life to something more relaxed and private. But sometimes privacy comes at a cost… a very “stylish” cost…

Built in 2016, this 6-bed, 7-bath home was recently listed for just shy of $6 million. While the square footage is nice, and the location is even better, I can guarantee you that the price tag is for the design-
Which is barely a design and more of an empty clear box.

Squished to the side of this picture is the extent of this living room’s furniture. Clearly, they’re going for more of a very open concept -so open that you have to conceptualize what you would put in the space. How generous.
The more I look around this home, the more my initial thought comes to be true: the existence of this home only works because of its location. A home like this would never be seen in a McMansion neighborhood, a city, or on a farm. Yes, it would be a beautiful museum space, but we’re talking about residential living! And this is -for sure- not for everyone.
 |  |
Apparently, this kitchen was a custom made Italian feat with designer appliances. You would never guess that given it’s comprised of two countertops, a tiny sink, and virtually no storage space.

Upstairs, this blank canvas of a landing is an example of the underutilization of space, and heavy reliance on minimalism, that his property hold dearly.

Of course, the bedrooms get all the natural light you could imagine. I am also imagining the sun’s warmth baking these rooms during peak hours.
 |  |  |
Open concepts continue into the home’s bathrooms… and what do you mean there’s dual shower heads in the open air? The best part of being in an enclosed shower is that it keeps all the warm air around you. This design just guarantees you’ll be cold. Around the corner, the bountiful walk-in closet space reminds you no detail has been left untouched-
Besides the other bathrooms of this house. Like this one, that’s reminiscent of one found inside a gas station.

Head downstairs -but not via the stairs! Let’s take the scenic route through the garage entrance:
 |  |
Descending into this space, I can’t tell if this is just gorgeous architecture, or if I’m getting lured into a supervillain's trap.

Four cars can fit in here! Or eight motorcycles! Or sixteen segways!

According to the layout, about half of the basement level is composed of “storage” space (including the garage). This is ironic, given that most of this home IS EMPTY SPACE!! Were these photos meant to conceal the assets that the homeowner was hiding?

Clearly, the owner is hiding their personal gym -because they’re embarrassed by it. What do you mean you have a 10,000 sq. ft. home, and you basically put your gym in a closet??

Nobody told me this basement transported you to the nearest hotel bathroom. I understand that this practically works for entertaining a house-full of partygoers… but it’s still startling to see.
Let’s make our way across the only rug found in this home, and head up to the backyard…
 |  |
Open one of your walls up to the pale concrete slab -that some call a patio.

Complete with two concrete blocks, some custom detail work, and a never-ending view, this backyard is perfect for standing (in all the open space).
 |  |
I’ll admit: I think this saltwater pool is pretty darn cool. The way it uses the home’s rectangular design in the ground-work, with its integrated jacuzzi and staircase is really sleek.

Nighttime is the best time to view this home. Against the dark forest, the colored lights of the home really pop. That makes me think though… that while you can’t see into the woods around you, everything has a clear view of you…
Yep, that’s it. I’m not moving here. I need way more privacy. What do you think?
Sarah @Homes.tastrophes
